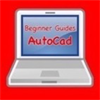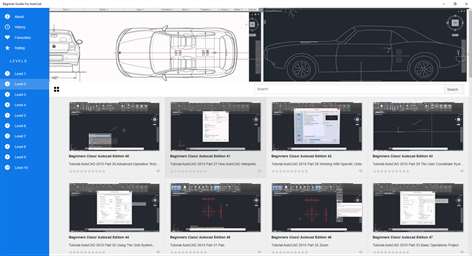 PC
PC Mobile device
Mobile deviceInformation
English (United States)
Description
AutoCAD is a commercial software application for 2D and 3D computer-aided design (CAD) and drafting.
AutoCAD is used across a wide range of industries, by architects, project managers, engineers, graphic designers, and other professionals.
There are many skills to learn and this collection of 390 video training videos will get you quickly up and running.
Use this app as a “Video Referencing Library” where you can come back for a refresher lesson or search for how to do something new.
App features: ** Edit the video title, subtitle and keep your own set of user notes. ** Move the video around it's group and even change it's group. ** Make videos your favourites and give them your own rating ** Search by title or notes ** View by favourites or rating ** View by history the last ten played or visited videos
Lessons include: AutoCAD Beginner Course - AutoCAD Environment and Settings Lesson 1 AutoCAD Beginner Course - Basic Draw Commands Lesson 2 AutoCAD Beginner Course - View Object in AutoCAD Lesson 3 AutoCAD Beginner Course - Learning Modify Object Lesson 4 AutoCAD Beginner Course - Dimensions and Text Lesson 5 AutoCAD Beginner Course - Units and Scale Lesson 6 AutoCAD Beginner Course - Working with Coordinate Lesson 7 AutoCAD Beginner Course - Layers Lesson 8 AutoCAD Beginner Course - Insert Pattern with Hatch Lesson 9 AutoCAD Beginner Course - Working with Linetype and Lineweight Lesson 10 AutoCAD Classes Creating Editing and Inserting Block Lesson 11 AutoCAD Classes Draw Your First Floor Plan Lesson 12 Etiquette and Plotting Your Floor Plan Lesson 13 AutoCAD 3D Basic Commands Lesson 14 AutoCAD 3D Views and UCS Lesson 15 AutoCAD Course Materials Lesson 16 Tutorial AutoCAD 2015 Part 1 Introduction To Tutorial AutoCAD 2015 Part 2 Installing Tutorial AutoCAD 2015 Part 3 Turning On AutoCAD For The First Time Tutorial AutoCAD 2015 Part 4 Quick Run Through of AutoCAD 2015 Tutorial AutoCAD 2015 Part 5 How To Access Your Working Files Tutorial AutoCAD 2015 Part 6 The New Tab Tutorial AutoCAD 2015 Part 7 User Interaction Changes Tutorial AutoCAD 2015 Part 8 Improved Graphics And Interaction Enhancements Tutorial AutoCAD 2015 Part 9 Model Space Viewports Layer Sort And Isometrics Tutorial AutoCAD 2015 Part 10 Multi line Text Enhancements Tutorial AutoCAD 2015 Part 11 The Crosshairs And Your Mouse Tutorial AutoCAD 2015 Part 12 Using The Application Menu And The QAT Tutorial AutoCAD 2015 Part 13 Interfacing With The Ribbon Tutorial AutoCAD 2015 Part 14 Taking Advantage Of The Command Line Dynamic Input And Auto Complete Tutorial AutoCAD 2015 Part 15 Toolbars And The Menubar Tutorial AutoCAD 2015 Part 16 File Tabs Tutorial AutoCAD 2015 Part 17 Pallets And Short Cut Menus Tutorial AutoCAD 2015 Part 18 Using Function Keys And Command Aliases Tutorial AutoCAD 2015 Part 19 Workspaces Tutorial AutoCAD 2015 Part 20 The Status Bar A Busy Place Tutorial AutoCAD 2015 Part 21 An Introduction To Model And Paper Space Tutorial AutoCAD 2015 Part 22 Quick Access To Your Drawings Drawings Tutorial AutoCAD 2015 Part 25 Object Selection Tutorial AutoCAD 2015 Part 26 Advanced Operation Techniques Tutorial AutoCAD 2015 Part 27 How AutoCAD Interprets Units Tutorial AutoCAD 2015 Part 28 Working With Specific Units Tutorial AutoCAD 2015 Part 29 The User Coordinate System Tutorial AutoCAD 2015 Part 30 Using The Grid System With The Snap Feature Tutorial AutoCAD 2015 Part 31 Pan Tutorial AutoCAD 2015 Part 32 Zoom Tutorial AutoCAD 2015 Part 33 Basic Operations Project Tutorial AutoCAD 2015 Part 23 You Have To Start Somewhere Tutorial AutoCAD 2015 Part 24 Quitting CAD Save Early Save Often Tutorial AutoCAD 2015 Part 34 Lines - You Will Use Them Everywhere Tutorial AutoCAD 2015 Part 35 Polylines And Their Uses Tutorial AutoCAD 2015 Part 36 Circles Tutorial AutoCAD 2015 Part 37 Arcs Tutorial AutoCAD 2015 Part 38 Polygons Tutorial AutoCAD 2015 Part 39 Rectangles And Ellipses Tutorial AutoCAD 2015 Part 40 Points And Their Styles and more.
People also like
Reviews
Articles
Top downloads
New and rising apps
Best-rated apps
- 3 Templates for MS Word
- 4 Zhuo Wang Art
- 5 气泡文字图片
- 6 WriteAway
- 7 Draw Wallpapers
- 8 Star-Trig
- 9 Coloring Scheme
- 10 Charette




































